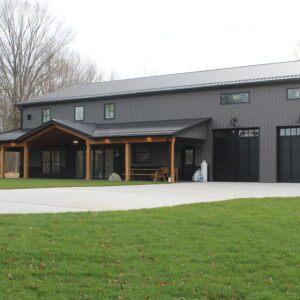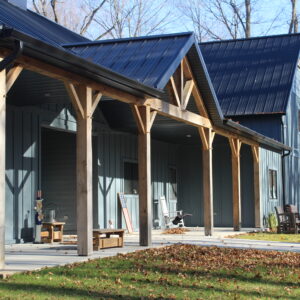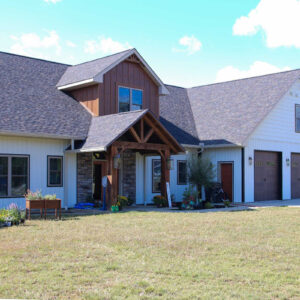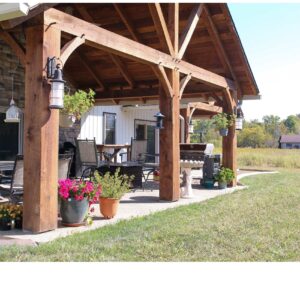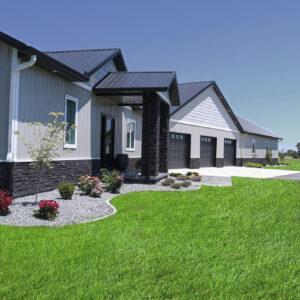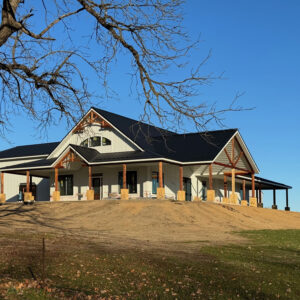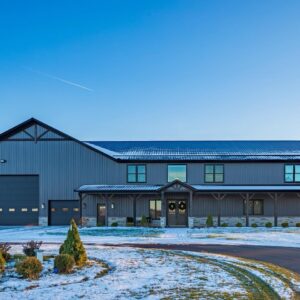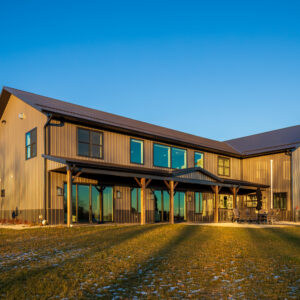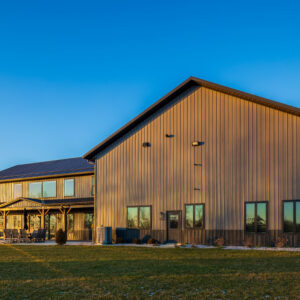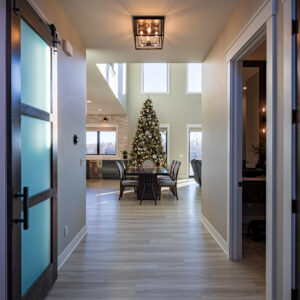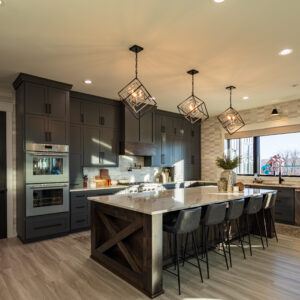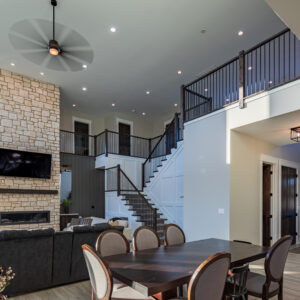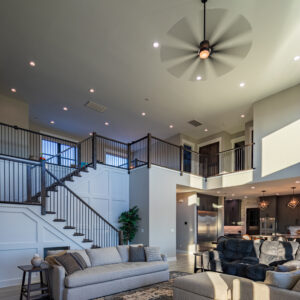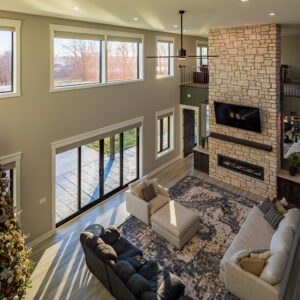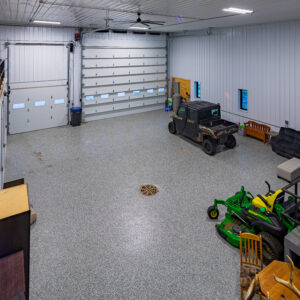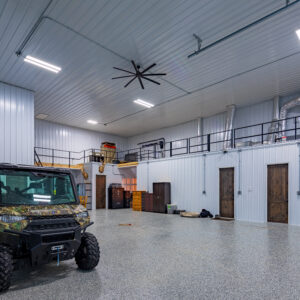The Barndominium, or Barndo is becoming increasingly popular among homeowners who want large, open floor plans that create a spacious and airy living space. They have become their own style of home by combining traditional barn elements with modern living amenities. Barndos tend to feature open floor plans, high ceilings with lots of natural light. They often include workshop or garage studios, an open loft, and use durable and natural building materials like steel roofing and siding.
Outdoor kitchens and pavilion-like spaces are easily created as an extension of the main building that is usually a large open structure with exposed truss and beam materials that will greatly enhance your events.

